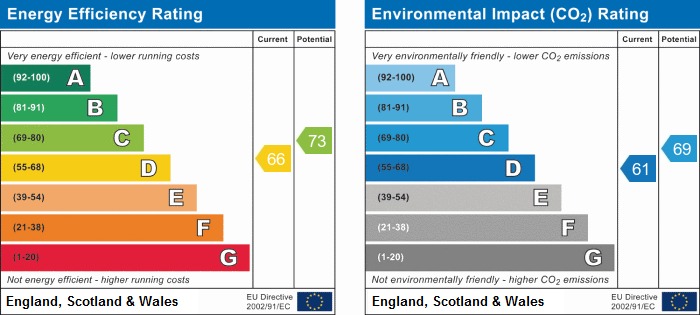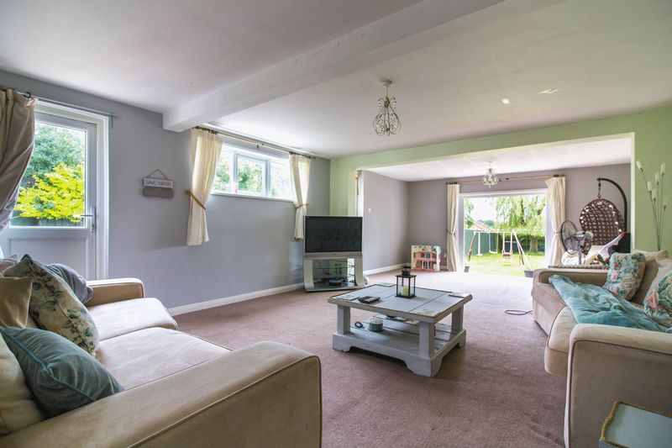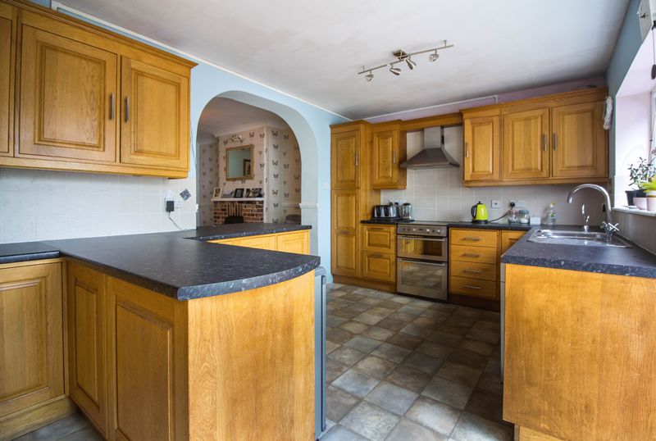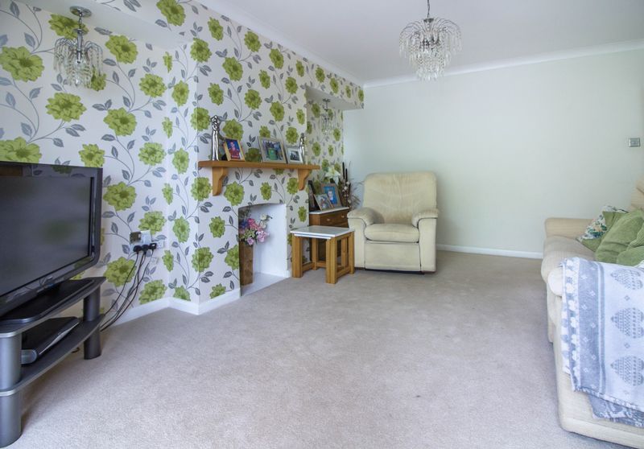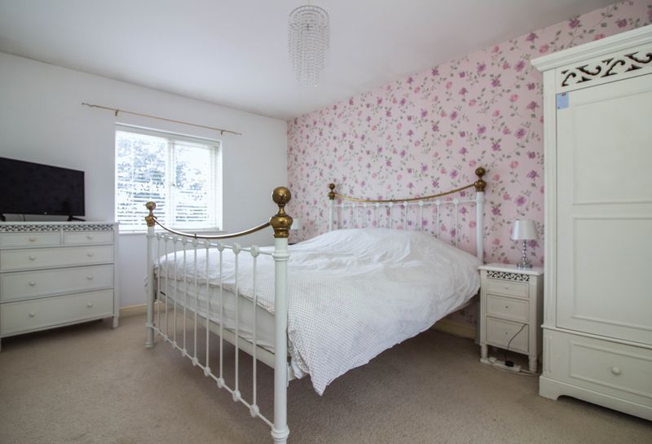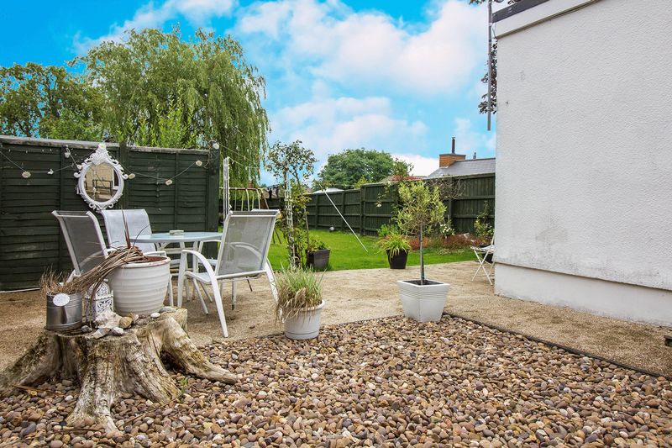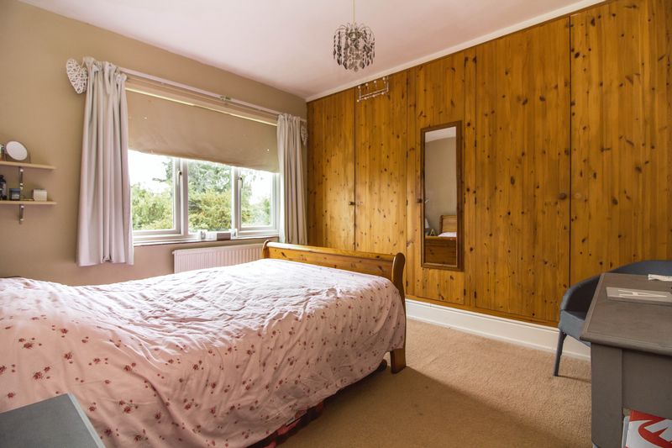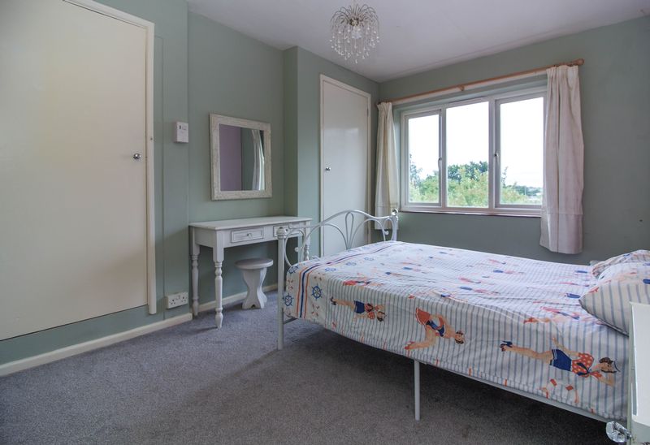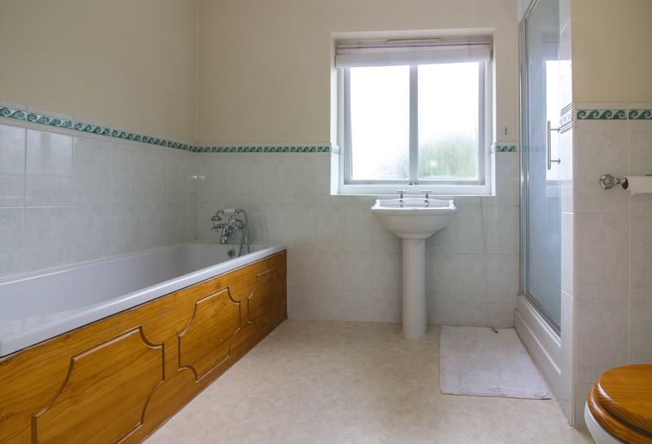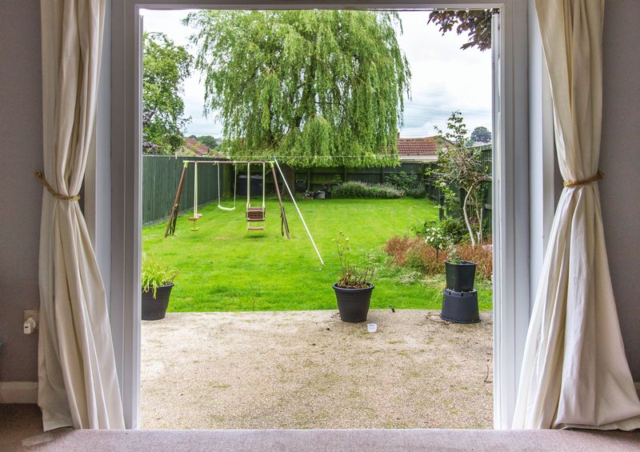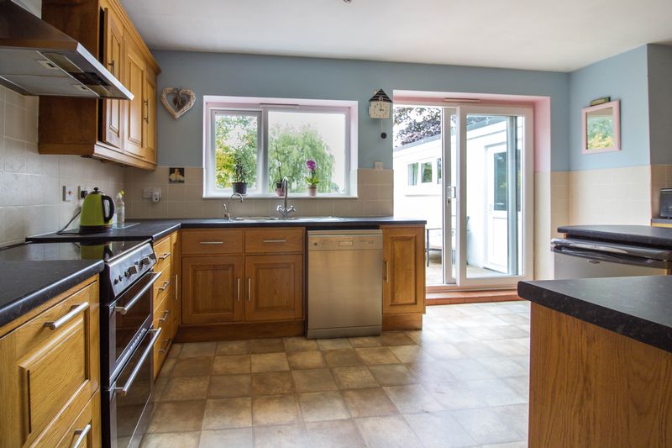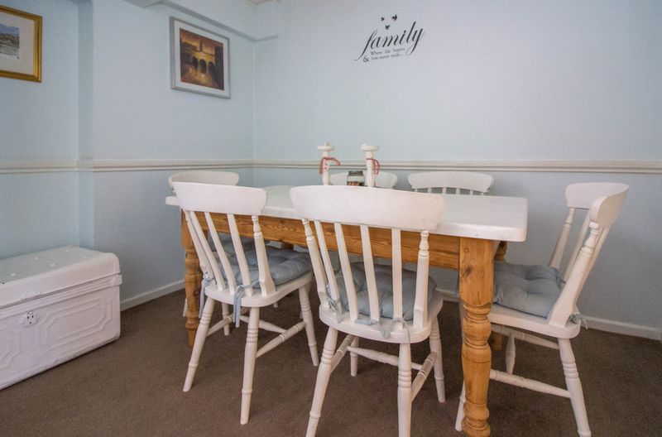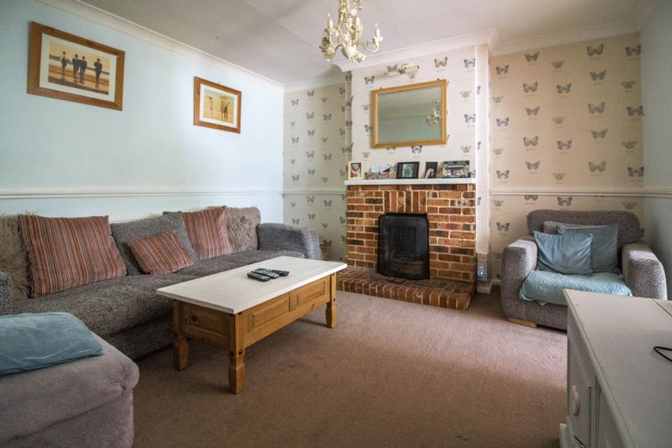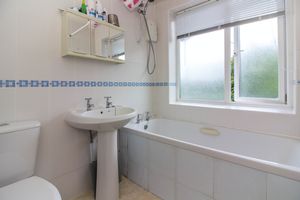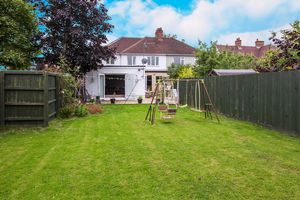Styles Hill, Frome Offers in Excess of £475,000
Please enter your starting address in the form input below.
Please refresh the page if trying an alernate address.
- Outstanding Address
- Over 2000 Square Feet of Living space
- Four Bedrooms with Master En-suite
- Integral Garage/Workshop
- Large Private Garden to Rear
- Long Front Garden with Extensive Driveway
Interact with the virtual reality tour and call us 24/7 to view this spacious four bedroom family home which sits in one of Frome's most sough after postcodes. The house itself is laid out over two floors and boasts over 2000 square feet of living accommodation. On the upper floor you will enjoy four bedrooms including a beautiful master bedroom with a large en-suite bath and shower room. Whilst on the ground floor you will be spoiled for choice of which reception room to use! The substantial addition of the third reception room to the rear of the property is striking and will really set this property apart from others on the market. Long driveway and garage/workshop will also tick a lot of boxes for a multitude of buyers.
Follow the link in the tab to view the virtual reality tour.
Frome BA11 5JG
Situation
The property is found in a highly sought after location on the fringes of Frome. Frome town itself is one of Somerset's finest artisan towns which boasts a fantastic spirit of togetherness. There is a wide range of supermarkets, public houses, banks, theatres, schools, college and a sports centre as you would expect. However Frome prides itself on the great selection of independently run shops that line the historical cobbled streets, while away your days sipping coffee in one of the cafes or buying gifts from the amazing boutiques. Frome is well known for its weekly markets and its monthly artisan market on a Sunday which draws people from all around. There is a rail service that is on the Paddington Line and also feeds into the cities of Bath & Bristol. Transport links will have you quickly out onto the ring road and the cities of Bath, Bristol & Salisbury are well within reach.
Entrance Hall
A roomy entrance hall awaits you as you step in from the driveway. With under stair storage and hanging for coats; the hall leads to the living room to the front of the house and the dining and family areas to the rear. Stairs lead to the first floor landing.
Sitting Room
17' 9'' (max) x 12' 3'' (5.41m x 3.73m)
The sitting room set to the front of the property boasts a large bay window with views over the front lawn and private approach to the property. The room is of ample proportion for your three piece suite and offers you a wonderful place to retire into of an evening to unwind from the day's activities.
Dining and Family Room
13' 0'' x 18' 3'' (3.96m x 5.56m)
Continuing through to the middle of the property from the entrance hall you are greeted by a an open reception space consisting of a family seating and entertaining space complete with open fire, as well as dining area. These two distinct spaces are open plan and lend them wonderfully to convivial family living.
Kitchen
9' 11'' x 18' 8'' (3.02m x 5.69m)
Set toward the back of the home with views over the rear garden the kitchen is of considerable size and offers you tremendous storage and worktop space, again with an open plan feel from the family living areas. From here a single door leads out to a seating area within the garden, or you can pass through the kitchen to the utility.
Utility
The ideal size for a laundry and utility room with plumbing for your washing machine. A single door allows for access out to the side of the property.
Shower Room
A more than useful addition to the ground floor of the property. The shower room is tiled to walls and benefits from corner shower cubicle, low level WC and wash hand basin, also with heated towel rail.
Reception and Garden Room
26' 11'' x 15' 3'' (8.20m x 4.64m)
How you use this room will only be limited by the extent your imagination! There is endless possibility here for man caves, gymnasiums, artists' studio, additional family living space, office space....the list really does go on as you will see on your viewing. This is a considerable addition to the home and one which you will rarely find elsewhere. Single doors lead to the kitchen garden at the side whilst large French doors to the very rear take you out to the greenery of the garden beyond.
First Floor Landing
Stairs climb from the entrance hall and provide access to four bedrooms and family bathroom.
Master Bedroom and En-Suite
15' 5'' x 10' 7'' (plus En-suite) (4.70m x 3.22m)
An extension to the original property this master suite is brilliantly sized to accommodate your king sized bed and bedroom furniture. Views out to the rear make this a pleasant place to wake up in a morning. The en-suite bath and shower room is bright and spacious and houses a panel bath, shower cubicle, low level WC and wash hand basin.
Bedroom Two
13' 0'' x 11' 0'' (into wardrobe) (3.96m x 3.35m)
With views over the rear garden this is a comfortable double bedroom with two lots of built in storage.
Bedroom Three
11' 4'' x 12' 4'' (into wardrobe) (3.45m x 3.76m)
Another well proportioned double bedroom with plenty of fitted storage running the length of the room and pleasant views to the front aspect.
Bedroom Four
7' 2'' x 7' 3'' (2.18m x 2.21m)
A single bedroom also offering potential as home office or nursery.
Integral Garage/workshop
27' 1'' x 10' 1'' (8.25m x 3.07m)
With an electric up and over door leading in form the drive this is a big space which has any number of uses as tandem garaging, workshop space, or a combination of the two. Access into the utility room adds convenience and security.
Gardens
The property sits on a substantial plot with plenty of private space to both the front and rear of the house. The front garden is partly laid to lawn with established hedging shrubs either side giving a feeling of privacy as you approach the house. To the rear of the house you have a seating area immediately off of the kitchen with access from both the kitchen and the large reception room at the back of the house. The space is landscaped with natural stones and resin bound surfacing. Beyond this is an extensive grassed lawn, bordered by fencing, which boasts mature trees and is the perfect place for the family to play and enjoy time outdoors.
Parking
As you drive in through the stone pillars on the entrance to the property the driveway takes you up to the widened parking area in front of the house. There is ample room here to park multiple vehicles.
Agent Notes
At Forest Marble estate agents we bring together all of the latest technology and techniques available to sell or let your home; by listening to your specific requirements we will work with you so that together we can achieve the best possible price for your property. By using our unique customer guarantee we will give you access to a true 24/7 service (we are available when you are free to talk), local knowledge, experience and connections that you will find will deliver the service you finally want from your estate agent. Years of local knowledge covering Frome, Westbury, Warminster, Radstock, Midsomer Norton and all surrounding villages. We offer a full range of services including Sales, Lettings, Independent Financial Advice and conveyancing. In fact everything you need to help you move.
Frome BA11 5JG
Click to enlarge
| Name | Location | Type | Distance |
|---|---|---|---|
