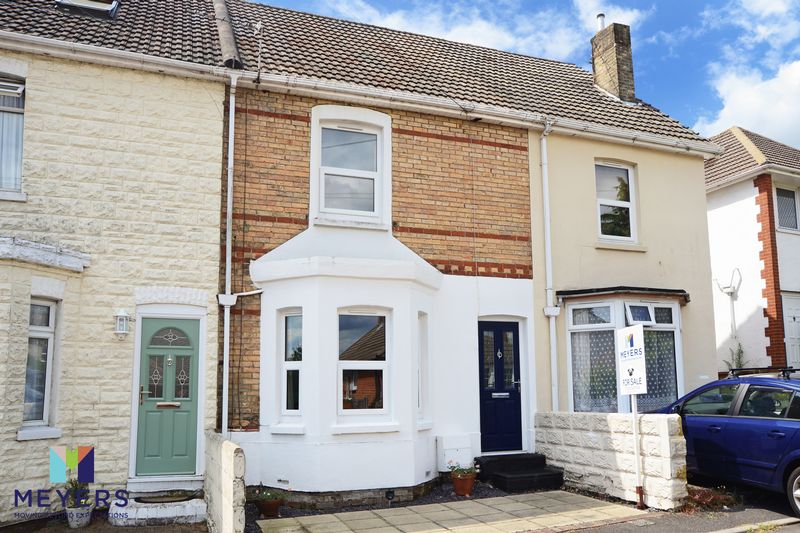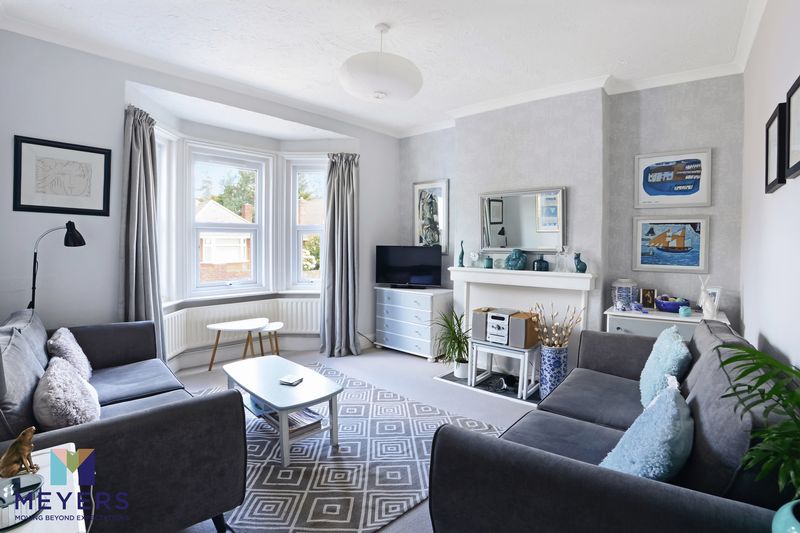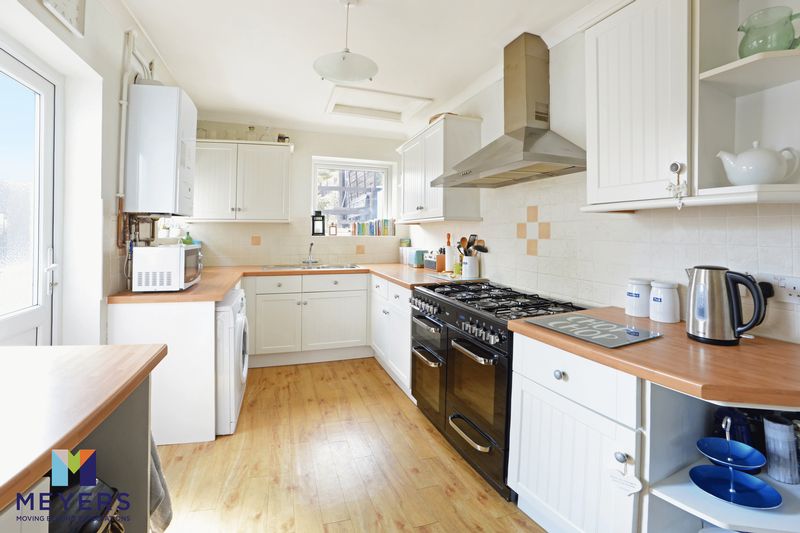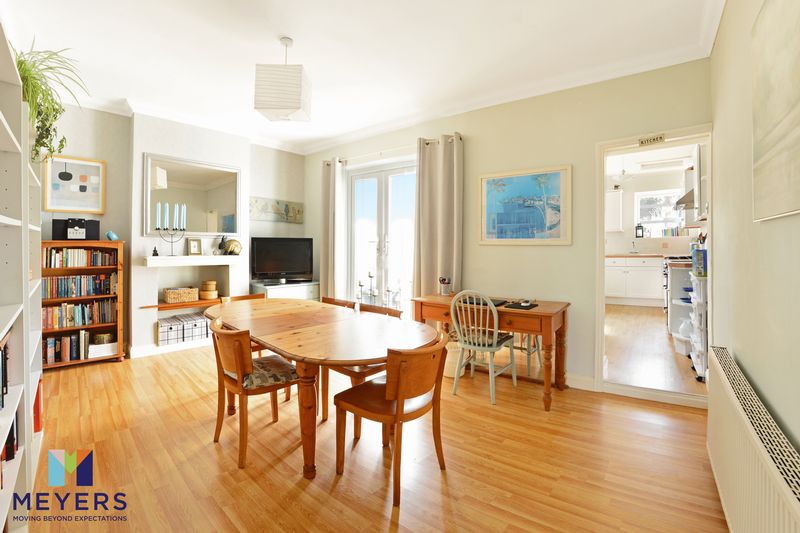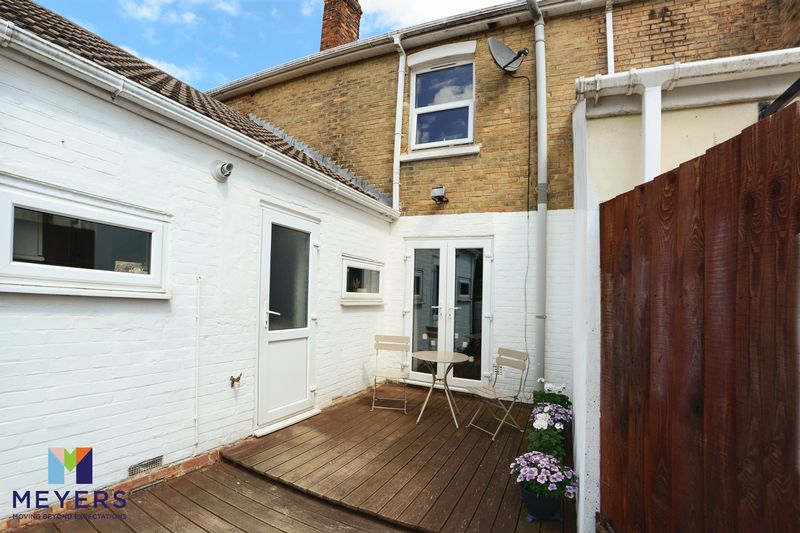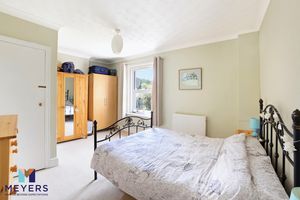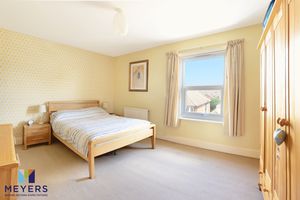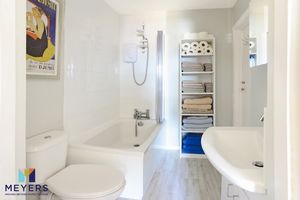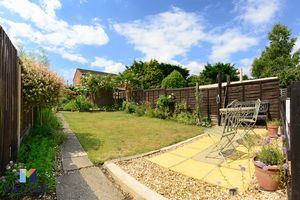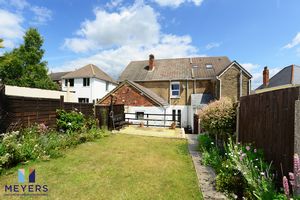Argyll Road, Poole Guide Price £250,000
Please enter your starting address in the form input below.
Please refresh the page if trying an alernate address.
- A Terraced Cottage
- Two Double Bedrooms
- Separate Lounge & Dining Area
- Off Road Parking
- "Jack & Jill" Bathroom
- South Facing Rear Garden
- Walking Distance To Local Shops & Bus Routes
- Recently Upgraded Heating Boiler
*SOLD BY MEYERS ON OPEN DAY*A charming COTTAGE style terrace house within walking distance of LOCAL SHOPS and bus routes with two DOUBLE bedrooms, 'Jack &Jill' Bathroom, Separate Lounge & Diner, Modern Fitted Kitchen, OFF ROAD parking and a SOUTH facing garden.
Poole BH12 2DR
Description
A charming cottage discretely tucked away in the heart of Parkstone, within walking distance of local shops and bus routes. Accommodation is beautifully presented throughout and comprises a separate Lounge, dining area with a step up to a galley style kitchen with doors out onto the south facing rear garden. Upstairs there are two double bedrooms and a 'Jack & Jill' Bathroom. The property does have off road parking for a smaller car and has recently has the heating boiler upgraded.
Location
In a very central location, within walking distance of the Ashley road and its local shops and amenities, the property is within half a mile of the local recreational ground, ideal for dog walking, field sports and there is exercise equipment dotted around the perimeter for those looking to keep fit. In the opposite direction is a retail park with major names such as John Lewis, Boots and Mothercare within a similar distance. Branksome Train station is within 0.5 miles which has a direct route to Waterloo station and Bournemouth centre is just over 2.5 miles away. For those that prefer Poole and its Quay this is approximately 15 minutes in the car at 3.9 miles.
Front
Mainly laid to paved patio with small slate shingle borders. Drop curb provides off road parking for a small vehicle. Two steps up to opaque leaded and double glazed composite door allowing access into entrance hall.
Hallway
15 light casement door into lounge, stripped pine door into dining area. Raised cupboard above door housing electrical meters which was recently changed in the last two years.
Lounge
13' 3'' x 11' 11'' (4.03m x 3.63m)
A lovely light room with double glazed bay windows to front elevation, coved and textured ceiling. Feature fireplace with tiled half and wooden mantel surrounding. Wall mounted curved, bay window radiator. Carpeted flooring.
Kitchen
13' 7'' x 7' 9'' (4.13m x 2.37m)
Dual aspect with double glazed windows to side and rear elevation with an opaque double glazed door allowing access to the rear garden. Matching white shaker style units to three walls, with roll top work surface over. Space for eight ring burner range with brushed metal extractor hood over. One and a half bowl and single drainer unit with mixer taps over in stainless steel. Wall mounted glowworm combination boiler (installed in 2015). Space for washing machine, space for upright fridge freezer. Laminate style flooring, complementary tiled splash backs, coved and smooth set ceiling with access hatch to smaller loft.
Dining Room
15' 5'' x 11' 7'' (4.7m x 3.53m)
Step up through to kitchen and double glazed French doors allowing access to rear garden. Laminate style flooring, feature recess where previously there was a fireplace, with suspended wooden mantle over. Stairs to first floor accommodation, wall mounted single radiator, coved and smooth set ceiling. An additional, larger, wall mounted double radiator.
First Floor Landing
Doors to both bedrooms. Smooth set ceiling with access hatch to loft.
Bedroom 1
15' 4'' x 11' 0'' (4.68m x 3.36m)
Double glazed window to ear elevation. Door to 'Jack and Jill' bathroom, coved and textured ceiling, wall mounted double radiator, carpeted flooring.
Bedroom 2
15' 2'' x 10' 11'' (4.63m x 3.33m)
Double glazed window to front elevation. Smooth set ceiling, wall mounted double radiator, door through to 'Jack and Jill' bathroom.
"Jack & Jill" Bathroom
Accessed from both bedrooms, the bathroom comprises a short panel enclosed bath (suitable for younger children), with shower over, wall mounted wash basin with vanity storage under, low level WC, tiling to all visible walls, laminate flooring.
Rear Garden
the Garden is south facing and is split into two tiers. The lower tier is mainly laid to decking, with small stoned area bordering, and gate allowing access to rear over number 17. Then there are paved steps that lead up to lawned area which has mature flowerbeds and shrub borders, a paved pathway leading up to an area where there is a timber shed. There is an outside tap and outside security light.
Front
Mainly laid to paving providing off road parking for a small car.
Directions
From Branksome train station you continue along the A35 towards Parkstone. At the roundabout, take the 2nd exit onto Ashley Road/A3040. and at the next roundabout, take the 1st exit onto Ashley Road/B3061. Continue to follow Ashley Road and then turn right into Albert Road. As you proceed down the hill Argyll Road is on the right hand side and forms a crescent back onto Albert Road. The property will be on your left.
Poole BH12 2DR
Click to enlarge
| Name | Location | Type | Distance |
|---|---|---|---|







