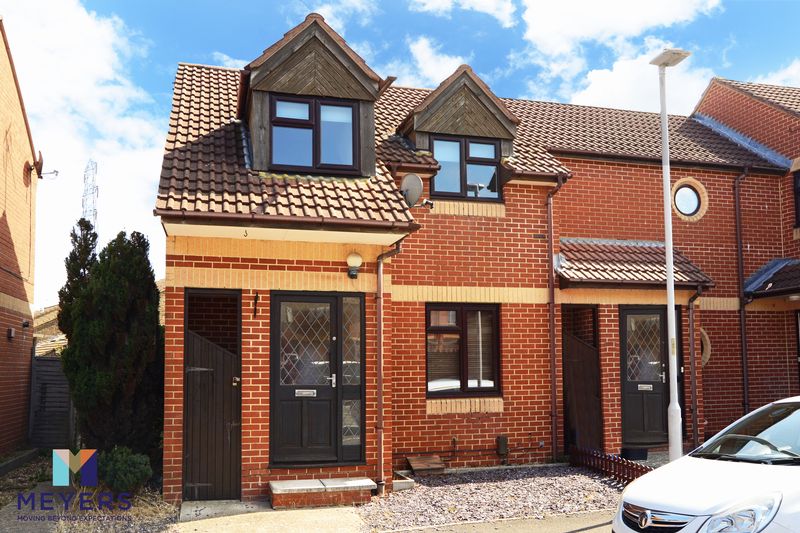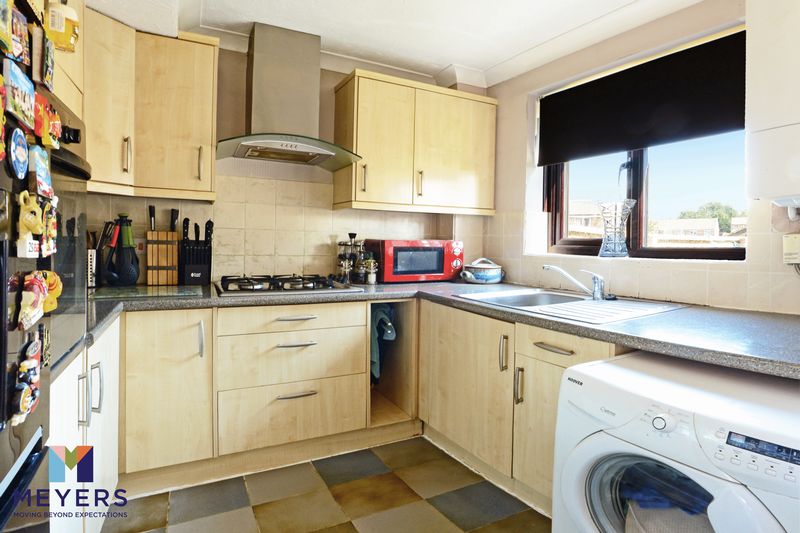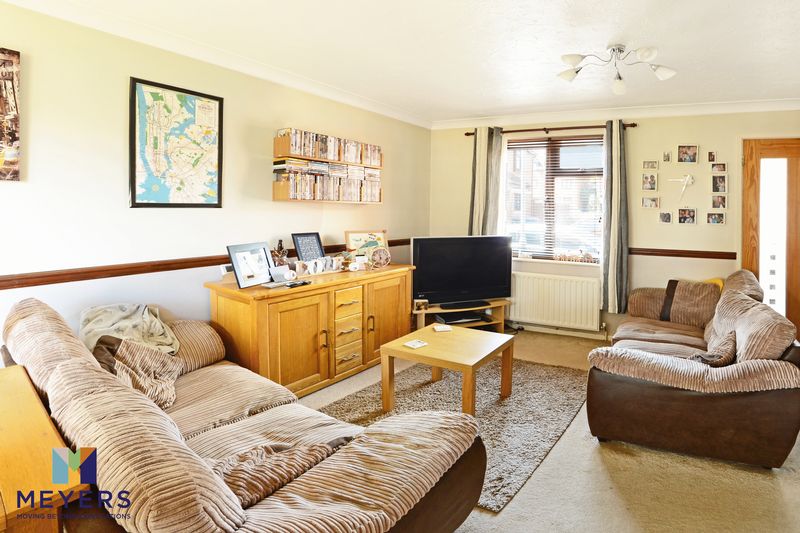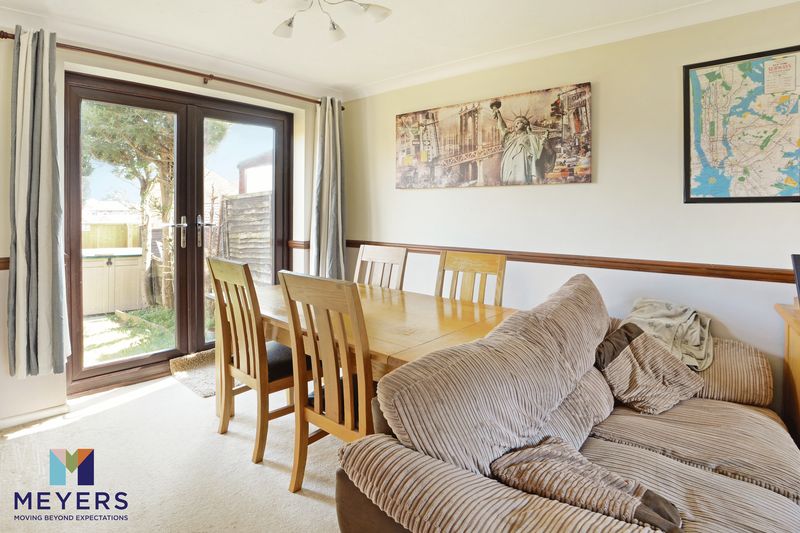Sixpenny Close, Poole Offers Over £210,000
Please enter your starting address in the form input below.
Please refresh the page if trying an alernate address.
- An End Of Terrace House
- Two Double Bedrooms
- Walking Distance To Local Shops and Bus Stops
- Spacious Lounge/Diner
- Private Rear Garden
- Vendor Suited
- Parking
- Modern Fitted Kitchen & Bathroom
SOLD BY MEYERS AFTER 12 WEEKS WITH ANOTHER AGENT*A modern end of terrace HOUSE with a spacious LOUNGE/DINER, modern style fitted kitchen, two DOUBLE bedrooms and family bathroom. The property also has parking and benefits from a PRIVATE and secluded rear garden.
Poole BH12 4BF
Description
A modern style 2 double bedroom semi-detached house situated in a quiet cul-de-sac in Parkstone, close to shops, local schools and transport links to Bournemouth & Poole. The accommodation comprises of an entrance hall, lounge/diner, modern style fitted kitchen, 2 first floor double bedrooms, bathroom, UPVC double glazing, gas central heating, front and rear gardens and parking is available to the front on a first come, first served basis.
Location
There is a local "One-Stop" within a couple of minutes walk for the essentials and for the 'big shop' a Sainsbury's is within a mile. Your Catchment for the local Primary School is Talbot Primary School and Secondary School is St Aldhelms Academy. Poole Quay is a 15-minute drive away with all of its bars, bistros and restaurants and Bournemouth is just over three miles.
Entrance
Leaded opaque double glazed door allowing access into enclosed porch.
Entrance Porch
Leaded double glazed windows to front elevation. Wall mounted single radiator. Dado rail. Wall-mounted electric fuse box. Timber and glazed door, allowing access into living space.
Living Room
L-shaped lounge-diner, with double glazed windows to front elevation and double glazed French doors allowing access onto rear garden at rear. Returning stairs to first floor accommodation with under stairs recess. wall mounted double radiator, dado rails, coved and textured ceiling. Additional double radiator. Timber and bi fold glazed doors into kitchen.
Lounge
16' 11'' x 9' 6'' (5.15m x 2.9m)
Dining area
8' 10'' x 8' 2'' (2.7m x 2.48m)
Kitchen
7' 8'' x 7' 7'' (2.33m x 2.32m)
Double glazed window to rear elevation. Fitted matching beech style units to three elevations with roll top work surface over. Integral stainless steel single bowl and drainage unit with mixer taps inset. Wall mounted Worcester combination boiler. Space for washing machine, space for upright fridge freezer. Integral four ring gas hob with extractor hood over. Integral eye-level electric oven/grill. Tiled splash backs and flooring. Textured ceiling, coved.
First Floor Landing
Doors to both bedroom one and two and a bathroom. Coved and textured ceiling with access hatch to loft.
Bedroom 1
13' 8'' x 9' 2'' (4.16m x 2.8m)
Two double glazed windows to front elevation. Door to fitted storage, over stairs cupboard. Coved and textured ceiling. Wall mounted single radiator.
Bedroom 2
8' 10'' x 8' 2'' (2.7m x 2.5m)
Double glazed window to rear elevation. Single radiator. Coved and textured ceiling.
Bathroom
Opaque double glazed window to rear elevation. Panel enclosed bath with mixer taps and shower attachment over. Low level WC. Single pedestal wash basin. Tiled splash backs. Laminate flooring. Coved and textured ceiling. Wall mounted single radiator.
Rear Garden
Steps down from the French doors on to a lawned area which then leads on in turn to a decked area. Garden is enclosed by a feather edge timber fencing and has an outside tap and mature tree and flowerbed borders.
Front
There is a parking space that comes with the property, whilst not allocated, available to the front on a first come first serve basis,
Directions
From Parkstone train station, head north-east on Commercial Road/A35 towards Station Road. At the roundabout, take the 1st exit onto Ashley Road/A3040 and at the next roundabout, take the 2nd exit onto Alder Road/A3040. Turn left onto Herbert Ave and then turn right onto Northmere Road. Continue onto Melbury Avenue and turn right onto Gussage Road. Turn right into Sixpenny Close and the property is on the left.
Poole BH12 4BF
Click to enlarge
| Name | Location | Type | Distance |
|---|---|---|---|




































