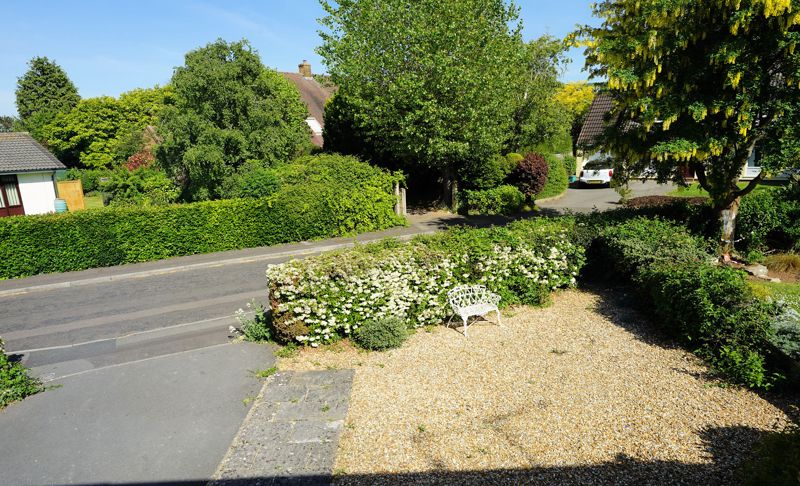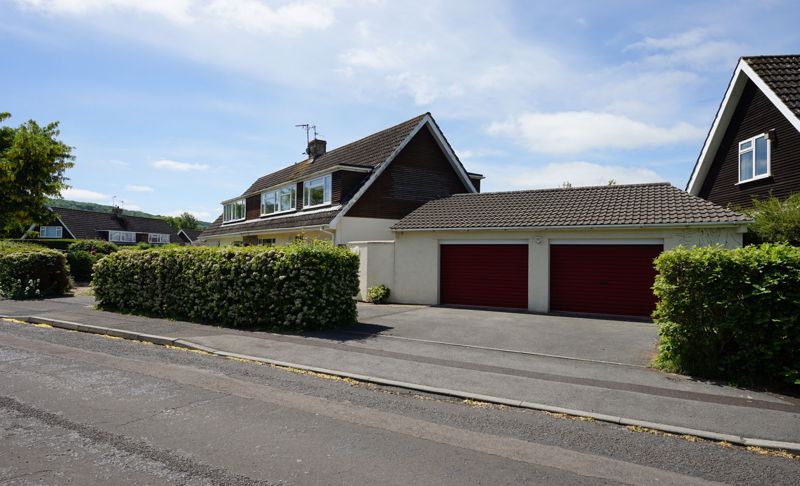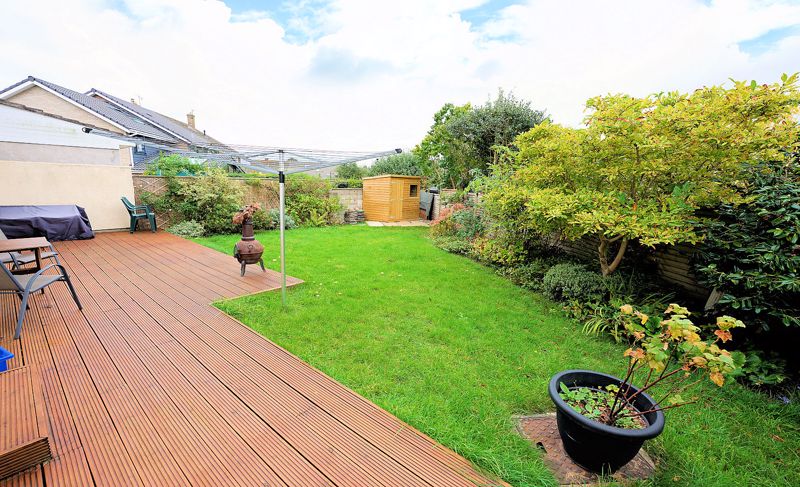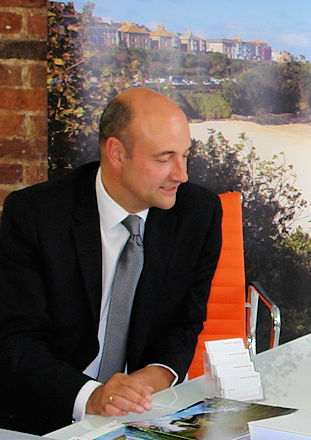Mulberry Close, Backwell Monthly rental of £1,825
Please enter your starting address in the form input below.
Please refresh the page if trying an alernate address.
- Available to view now - Unfurnished Let
- An immaculate family home with all double bedrooms
- A fabulous plot
- An excellent double garage
- Email Hensons for our pre-appointment questionnaire - Once received we will contact you to arrange a viewing.
A superb family home in a quiet, leafy setting in the favoured village of Backwell.
This impressive family home that stands in a prominent position with an exceptionally wide plot in the quiet, established and verdant setting, away from any through traffic yet ideally placed for the village centre and the excellent local schools.
This very special semi detached stands in a crescent that is extremely. The overall size of the house is very good and while there are three double bedrooms (one en suite) plus a fourth bedroom or reception room on the ground floor, the square footage of the property is much larger than many more recent four bedroom detached houses.
The accommodation is very well presented and has been updated in recent years creating a comfortable family home that is light and airy and perfectly orientated with a south westerly facing sunny, private rear garden that enjoys sunshine right into the evening.
A vestibule porch opens to a large reception hall that immediately tells you that that there is space here in abundance. A cloakroom/WC is tucked away to the front, a door opens to the lovely kitchen-breakfast room, double doors lead to the dining room or family room or bedroom and a further door opens to the superb double aspect living room overlooking the front and rear gardens.
The dining room or family room is currently used as a large study but may also be suited as a fourth double bedroom such is the flexibility of the design of this house.
The kitchen-breakfast room is another attractive feature of the house that has been fully refurbished and re-designed in recent years. Every part of the house is light and airy but that is specially the case here with the contemporary cabinets, the colour schemes and the outlook to the rear, combining to create an attractive space with enough room for informal dining and direct access to the patio and rear garden.
The kitchen incorporates space for a range of appliances and in keeping with the whole property, is in pristine condition. Utility area space with plumbing for a washing machine, and ample additional appliances, is arranged in the adjacent garage with a convenient back door.
The first floor accommodation is accessed via half return staircase arriving at a part galleried landing that is illuminated by a window over the stairwell.
The principal bedroom is beautifully proportioned and has a broad window to the front and a superb suite of fitted wardrobes. A door leads to the light and bright en suite shower room that is also well appointed with contemporary fittings and complementary tiling.
The second and third bedrooms are both double rooms that both have broad windows giving plenty of natural light. Bedroom 2 has a further suite of fitted wardrobes while Bedroom 3 has a heated, built in linen cupboard.
The family bathroom has also been updated with a contemporary white suite comprising a corner bath, basin and WC with attractive ceramic tiled surrounds, a window to the rear and a window to the rear.
OUTSIDE:
The house is approached via a double drive with the frontage and gravelled area flanked by well planted borders partially screened by established hedges. The drive provides parking for several cars and leads to the detached DOUBLE GARAGE with twin roller doors, (one remote controlled and motorised), lighting, power, a personnel door to the rear, overhead open rafter storage and a UTILITY AREA to one side with plumbing for an automatic washing machine, a sink, fitted wall cupboards and additional appliance space.George Matthews and Anna Pearce
A gate at the side of the house opens to a triangular paved area wheelie bin storage with an outside tap too.
The paved area at the side opens to an extensive full width sun deck that takes full advantage of the sunny south westerly and southerly aspect. The deck has enough space for exterior dining and leads to the level lawn that is framed by a colourful selection of mature trees shrubs and bushes that offer a verge of shade on the hottest days when the main area of lawn is bathed in sunshine.
Holding Deposit = £421.15
Security Deposit including Holding Deposit Total £2,105.76
Tenancy Information
We are members of Client Money Protect and The Property Ombudsman. The information given below is provided to ensure you are informed of any fees and costs involved in renting a property through Hensons.
All fees & charges are shown inc VAT.
Holding Deposit (per tenancy):
One weeks rent. Please Note: This will be withheld if any relevant person (including any guarantor(s)) withdraw from the tenancy, fail a Right-to-Rent check, provide materially significant false or misleading information, or fail to sign their tenancy agreement (and / or Deed of Guarantee) within 15 calendar days (or other Deadline for Agreement as mutually agreed in writing).
Security Deposit: (per tenancy), Rent of less than £50,000 per year):
Five weeks' rent. This covers damage or defaults on the part of the tenant during the tenancy.
Security Deposit: (per tenancy, Rent of £50,000 or over per year):
Six weeks' rent. This covers damages or defaults on the part of the tenant during the tenancy.
Unpaid Rent:
Interest will be charged at 3% above the Bank of England annual percentage rate until paid in order to pursue non-payment of rent. Please note: This will not be levied until the rent is more than 14 days in arrears.
Lost Key(s) or other Security Device(s):
Tenants are liable to the actual cost of replacing any lost key(s) or other security device(s). If the loss results in locks needing to be changed, the actual costs of a locksmith, new lock and replacement keys for the tenant, landlord and any other persons requiring keys will be charged to the tenant. Any extra costs incurred there will be a charged of £15 per hour (inc VAT) for the time taken replacing lost key(s) or other security device(s).
Variation of Contract (Tenant's Request):
£50 (inc VAT) per agreed variation. To cover the costs associated with taking landlord’s instructions as well as the preparation and execution of new legal documents.
Change of sharer (Tenant's Request):
£50 (inc VAT) per replacement tenant or any reasonable costs incurred if higher. To cover the costs associated with taking landlord's instructions, new tenant referencing and Right-to-Rent checks, deposit registration as well as the preparation and execution.
Early Termination (Tenant's Request):
Leaving a tenancy early is a breach of tenancy agreement. However, a tenant can if they wish leave their contract early by mutual agreement, but they will be liable to the landlord's costs in re-letting the property as well as all rent due under the tenancy until the start date of the replacement tenancy. These costs will be no more than the maximum amount of rent outstanding on the tenancy.
Other permitted payments under the Tenant Fees Act 2019 as set out in our Tenancy Agreement and Guidelines to Tenants. Our Guidelines to Tenants is available on request.
Backwell BS48 3HX
Backwell BS48 3HX
Click to enlarge
| Name | Location | Type | Distance |
|---|---|---|---|






































